Cedar View Apartments - Apartment Living in Mineral Wells, TX
About
Welcome to Cedar View Apartments
1701 Hwy 180 W Mineral Wells, TX 76067P: 940-227-6073 TTY: 711
F: 940-228-0796
Office Hours
Monday through Friday: 8:30 AM to 5:00 PM. Saturday and Sunday: Closed.
Finding an apartment home in Mineral Wells, Texas has never been easier! Be one of the residents to call the community of Cedar View home here at our beautiful apartment community. Cedar View caters to a lifestyle of relaxation and comfortable, spacious living. Our residents appreciate being a short drive to a wide selection of restaurants, shops, and schools.
Our goal at Cedar View is to make our residents smile and it's easy to do so because our community features one, two, and three bedroom floor plans that are designed with your comfort and convenience in mind. Cedar View offers amenities that are second to none! Our apartment homes come with ceiling fans, all electric kitchens, dishwasher, microwave, refrigerator, pantry, tile and carpeted floors, walk-in closets, mini blinds, central air conditioning and heating, extra storage, washer and dryer connections, some paid utilities, and more!
Take advantage of all the community amenities and services we offer at Cedar View. A children's play area, clubhouse, as well as on-call and on-site maintenance! We also welcome Section 8! We love pets and we know you do too, so be sure to bring them along, however, ask about our pet policy as some breed restrictions apply. Call and schedule a tour of our community and see why Cedar View is the picture-perfect place to call home.
Floor Plans
1 Bedroom Floor Plan

A1
Details
- Beds: 1 Bedroom
- Baths: 1
- Square Feet: 748
- Rent: Call for details.
- Deposit: $200
Floor Plan Amenities
- All Electric Kitchen
- Carpeted Floors
- Ceiling Fans
- Central Air/Heating
- Dishwasher
- Extra Storage
- Microwave
- Mini Blinds
- Pantry
- Refrigerator
- Some Paid Utilities
- Tile Floors
- Walk-In Closet(s)
- Washer/Dryer Connections
* In Select Apartment Homes
2 Bedroom Floor Plan

B1
Details
- Beds: 2 Bedrooms
- Baths: 1
- Square Feet: 954
- Rent: Call for details.
- Deposit: $250
Floor Plan Amenities
- All Electric Kitchen
- Carpeted Floors
- Ceiling Fans
- Central Air/Heating
- Dishwasher
- Extra Storage
- Microwave
- Mini Blinds
- Pantry
- Refrigerator
- Some Paid Utilities
- Tile Floors
- Walk-In Closet(s)
- Washer/Dryer Connections
* In Select Apartment Homes
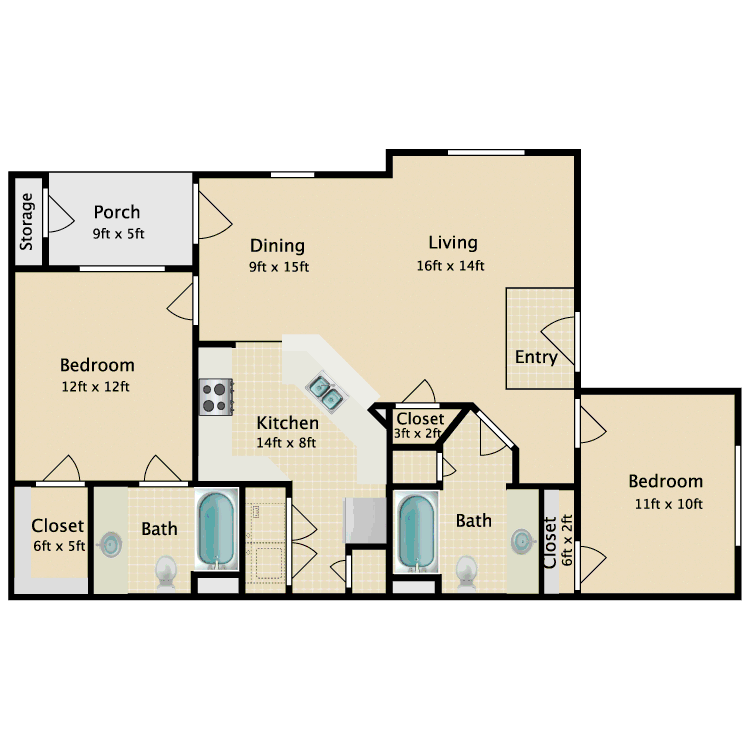
B2
Details
- Beds: 2 Bedrooms
- Baths: 2
- Square Feet: 972
- Rent: Call for details.
- Deposit: $250
Floor Plan Amenities
- All Electric Kitchen
- Carpeted Floors
- Ceiling Fans
- Central Air/Heating
- Dishwasher
- Extra Storage
- Microwave
- Mini Blinds
- Pantry
- Refrigerator
- Some Paid Utilities
- Tile Floors
- Walk-In Closet(s)
- Washer/Dryer Connections
* In Select Apartment Homes
3 Bedroom Floor Plan

C1
Details
- Beds: 3 Bedrooms
- Baths: 2
- Square Feet: 1182
- Rent: Call for details.
- Deposit: $300
Floor Plan Amenities
- All Electric Kitchen
- Carpeted Floors
- Ceiling Fans
- Central Air/Heating
- Dishwasher
- Extra Storage
- Microwave
- Mini Blinds
- Pantry
- Refrigerator
- Some Paid Utilities
- Tile Floors
- Walk-In Closet(s)
- Washer/Dryer Connections
* In Select Apartment Homes
Community Map
If you need assistance finding a unit in a specific location please call us at 940-227-6073 TTY: 711.
Amenities
Explore what your community has to offer
Community Amenities
- All Single Level Apartment Homes
- Clubhouse
- Copy & Fax Service
- On-Call Maintenance
- On-Site Maintenance
- Picnic Pavilion Children's Play Area
- Public Parks Nearby
- Section 8 Welcome
Apartment Features
- All Electric Kitchen
- Carpeted Floors
- Ceiling Fans
- Central Air/Heating
- Dishwasher
- Extra Storage
- Microwave
- Mini Blinds
- Pantry
- Refrigerator
- Some Paid Utilities
- Tile Floors
- Walk-In Closet(s)
- Washer/Dryer Connections
Pet Policy
Pets Welcome Upon Approval. Please call for details.
Photos
Amenities
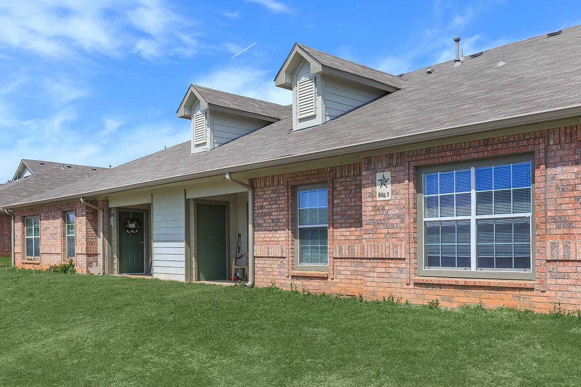
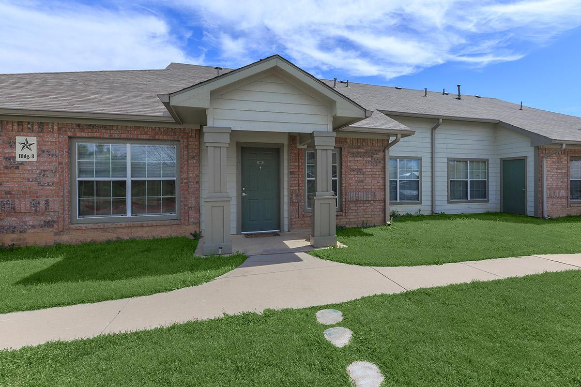
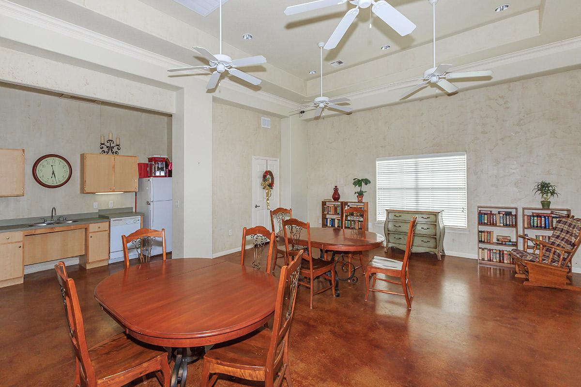
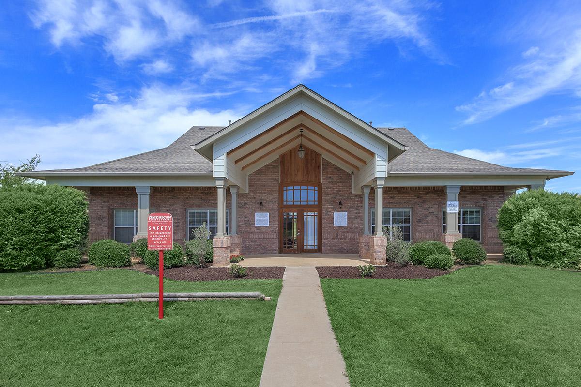
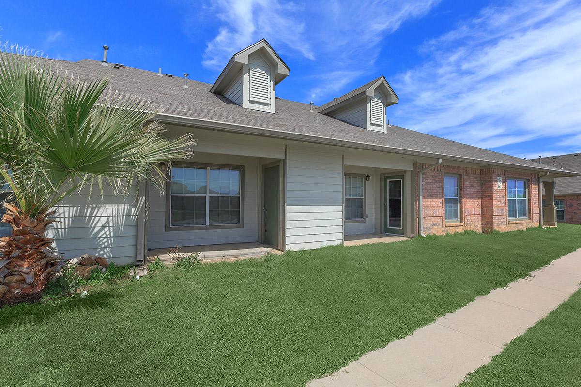
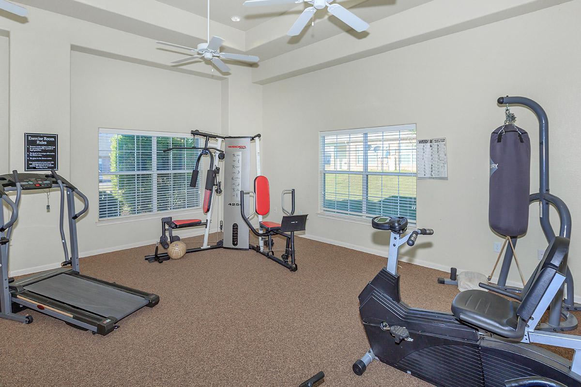
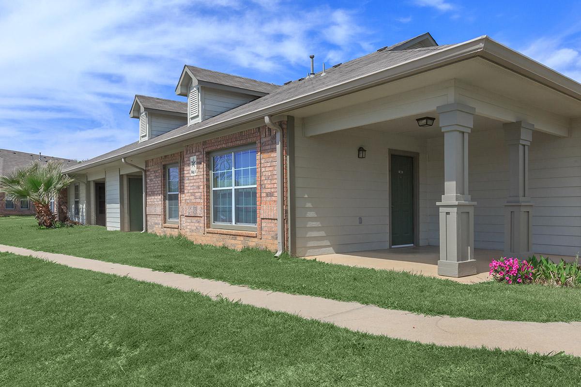
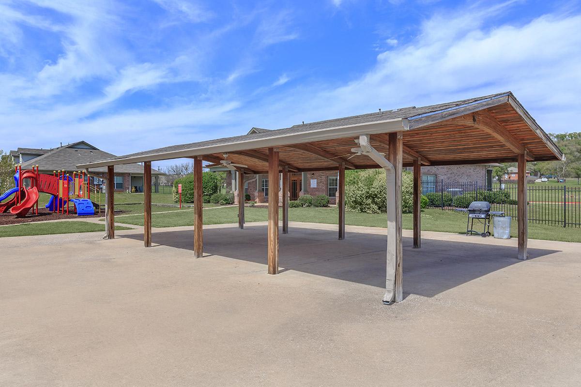
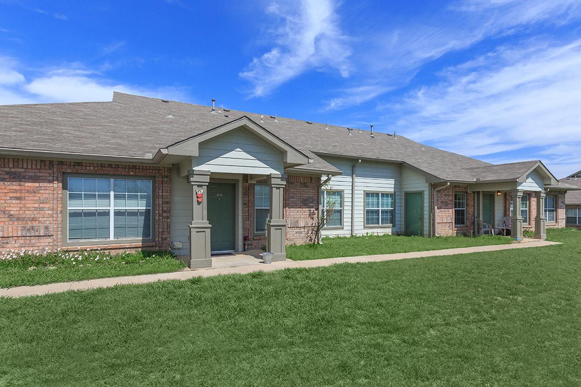
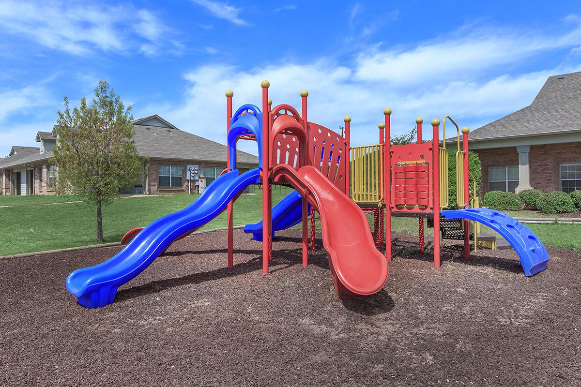
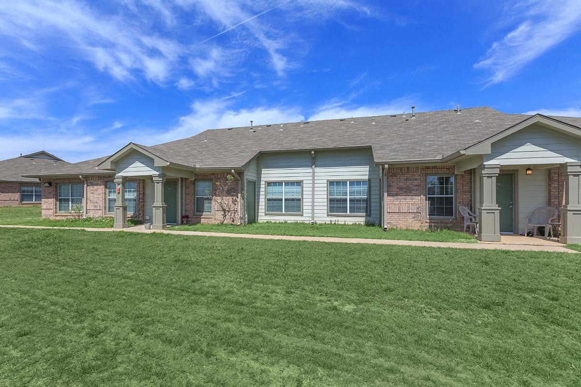
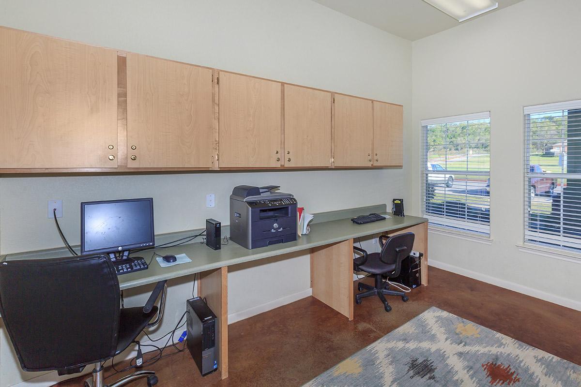
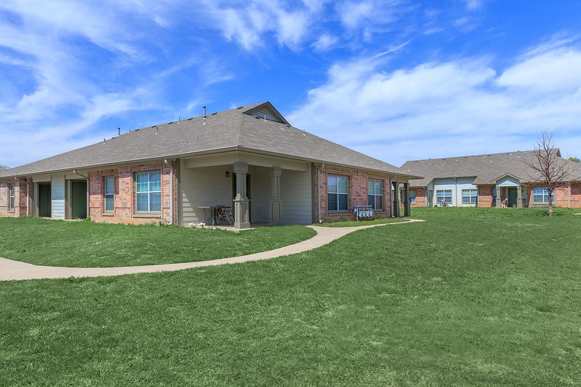
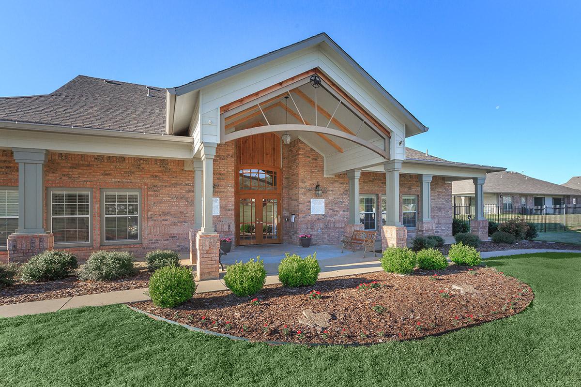
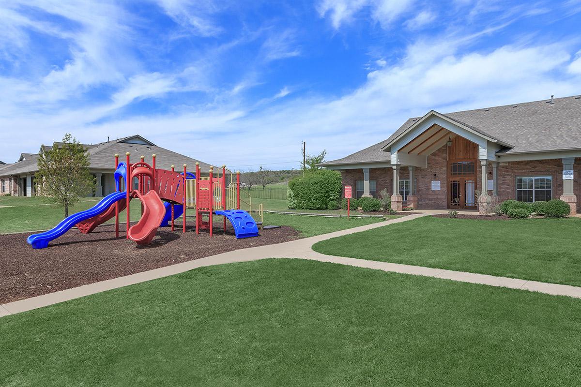
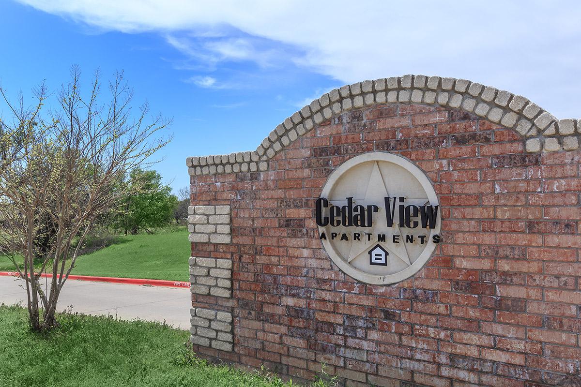
Neighborhood
Points of Interest
Cedar View Apartments
Located 1701 Hwy 180 W Mineral Wells, TX 76067Bank
Elementary School
Entertainment
Grocery Store
High School
Hospital
Middle School
Park
Post Office
Restaurant
Shopping
Contact Us
Come in
and say hi
1701 Hwy 180 W
Mineral Wells,
TX
76067
Phone Number:
940-227-6073
TTY: 711
Fax: 940-228-0796
Office Hours
Monday through Friday: 8:30 AM to 5:00 PM. Saturday and Sunday: Closed.